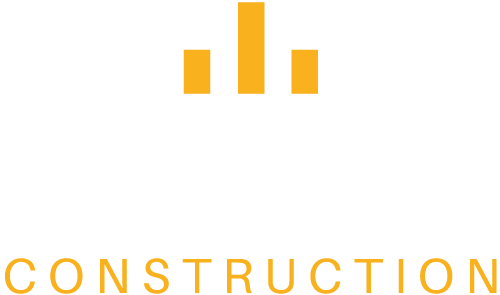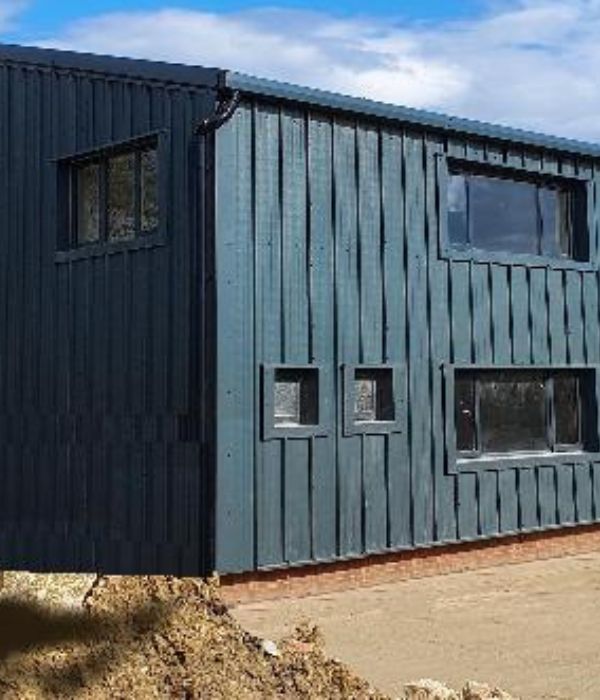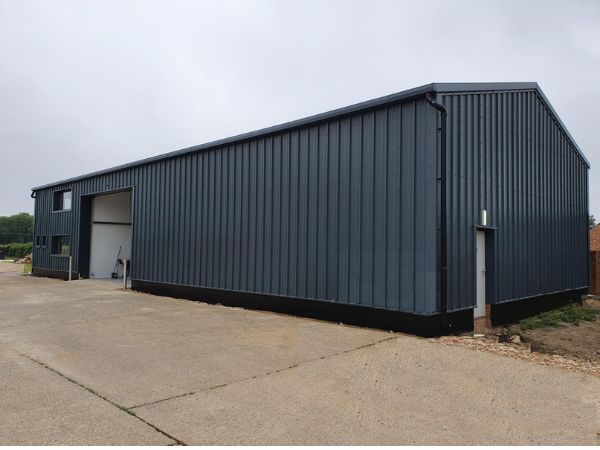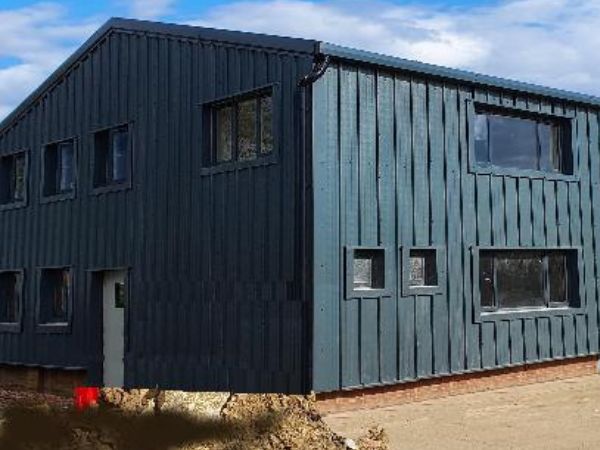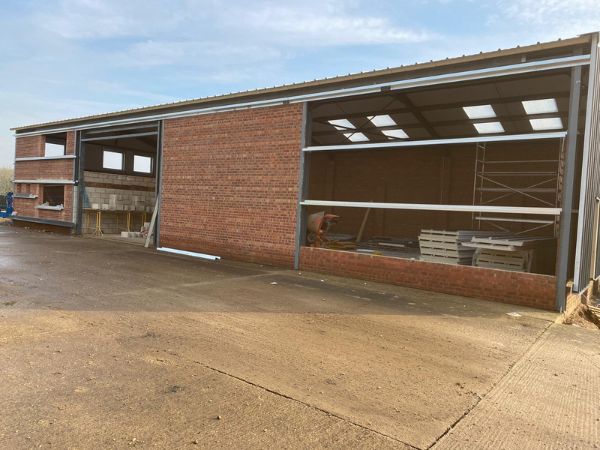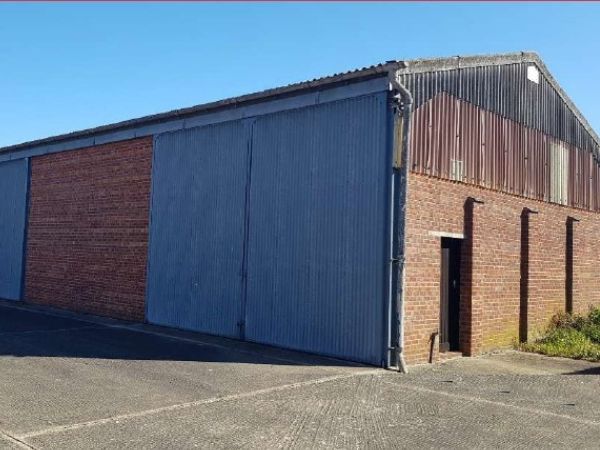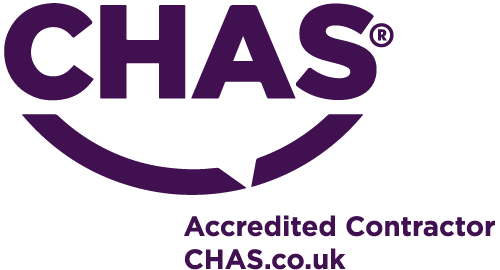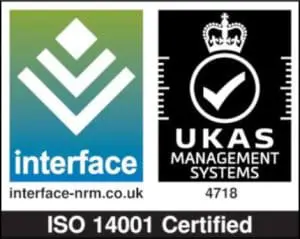PROJECTS
Northorpe Phase 2
Conversion of redundant barn into modern commercial space
The project is our second for this property group and involves converting a redundant 2,500 sq ft barn building into a modern commercial space. The new accommodation features two-storey offices at one end, with the remainder of the space being utilised as a warehouse, workshops and WCs.
The process involved
- Removing all asbestos sheeting from the external walls and roof and replacing it with profiled sheeting, including roof lights.
- Cutting openings through external walls for windows.
- Removing the existing sliding barn doors and replacing them with a roller shutter door.
- A new resin flooring was laid across the whole existing concrete slab.
The offices have blockwork walls and engineered joists with acoustic and high-spec flooring.
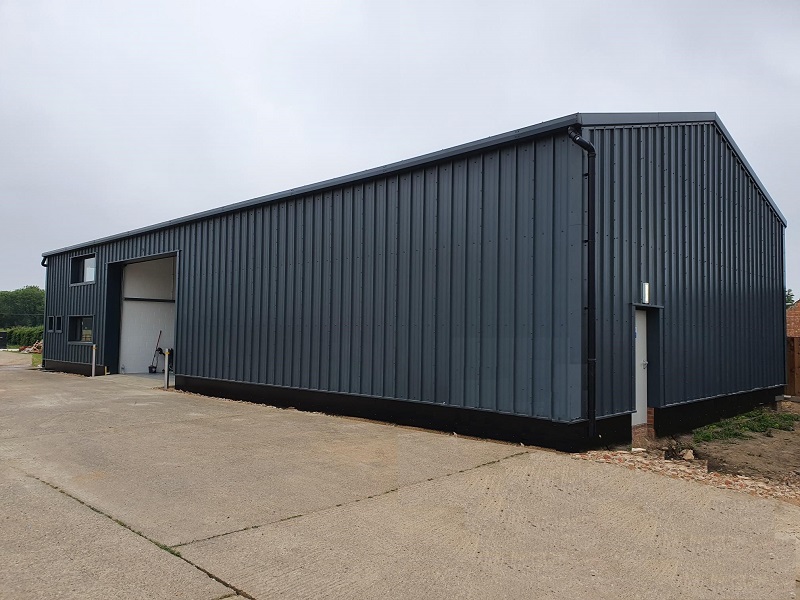
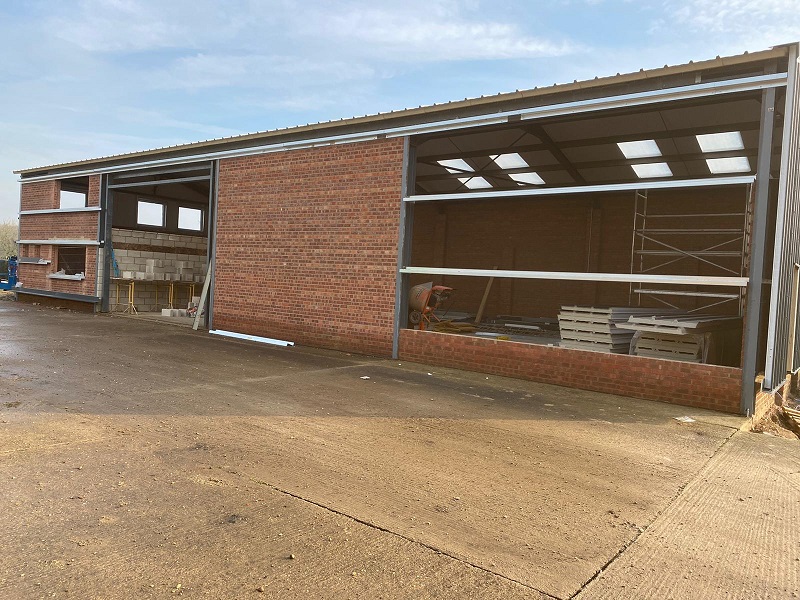
Contact Us.
If you are currently looking at a development project or in need of a trusted and highly regarded building contractor get in touch with the friendly team at Probus Construction to discuss your future plans and see how we can help.
HEAD OFFICE
Probus Construction Ltd
Spalding Road, Bourne
Lincolnshire PE10 0AU
CONTACT
Telephone:
01778 428214
Email:
info@probusconstruction.co.uk
